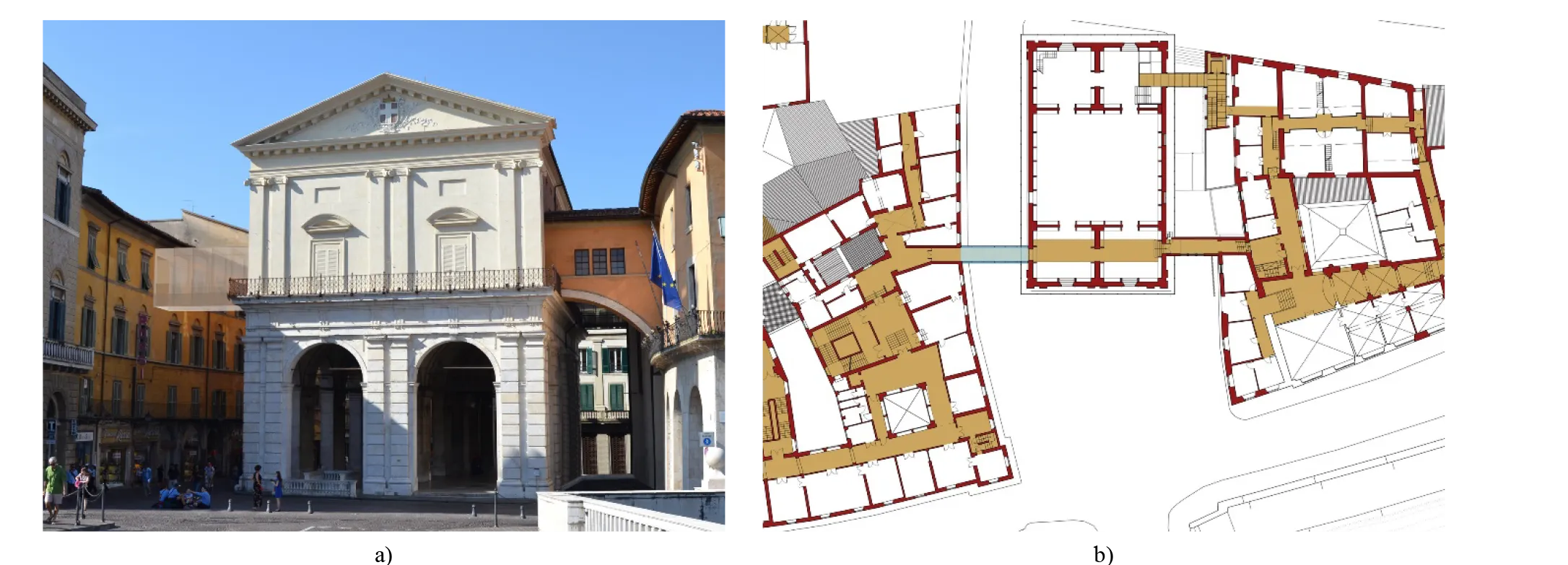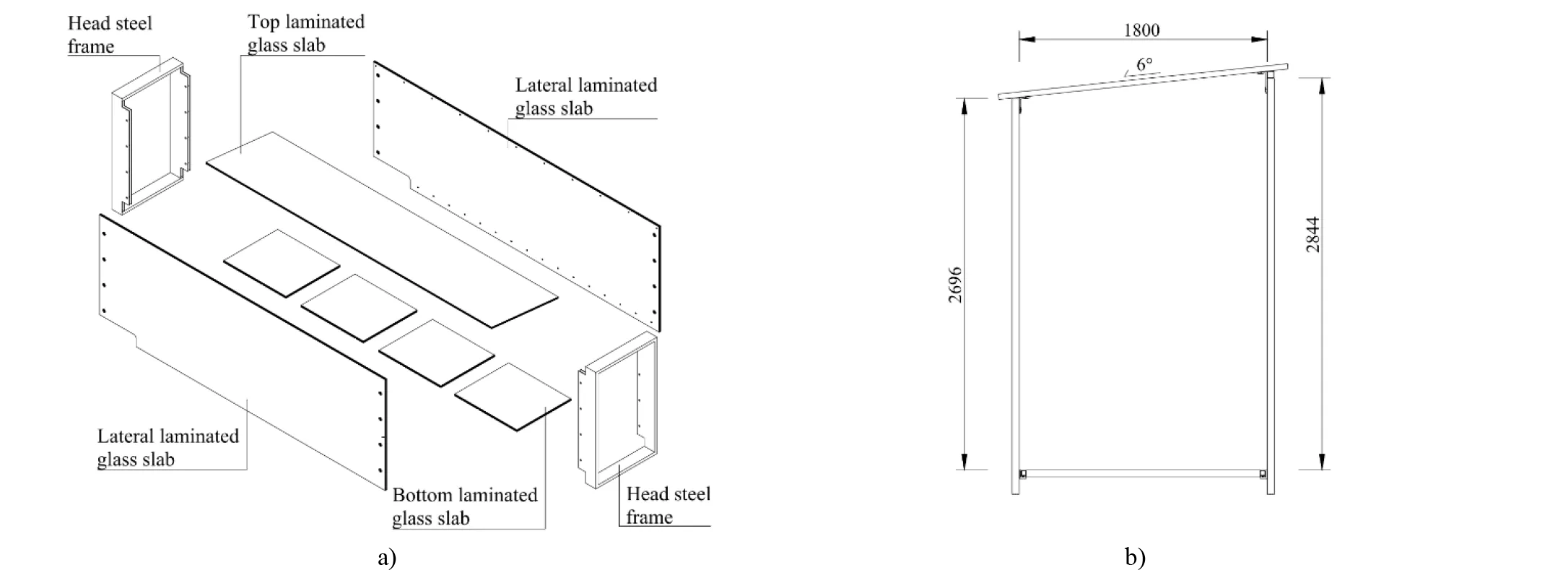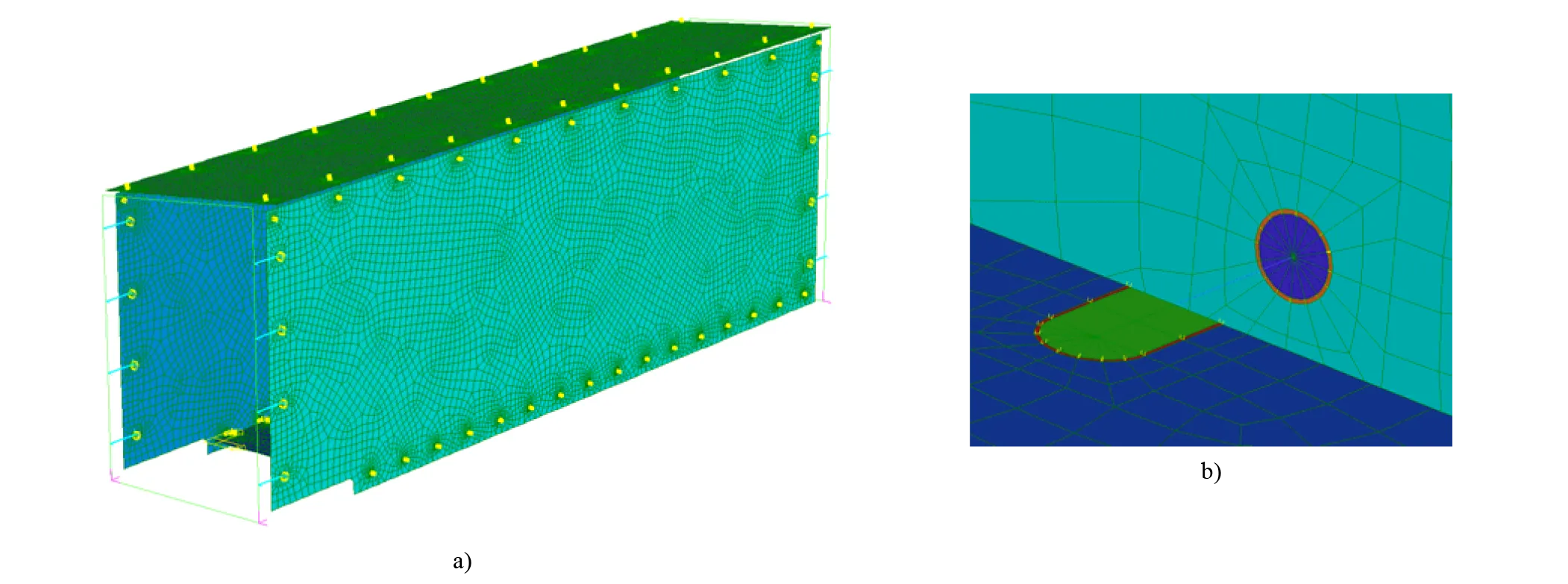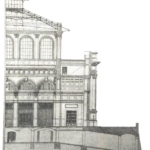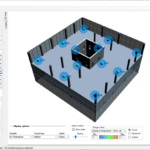Marco Mori, Gerardo Masiello, Vincenzo Mamone
SMStrutture, Pisa, Italy
ABSTRACT:The paper illustrates the project for a structural glass walkway that will connect two important historical buildings in Pisa, Palazzo delle Logge di Banchi and Palazzo Pretorio, which are currently used as administrative offices by the City Council. The entire project is developed with particular attention to the conservation of those buildings, the idea is to build a transparent glass footbridge that does not distract people’s attention from the surrounding buildings. The pedestrian walkway has a span of 9.15 metres over the main pedestrian and commercial street of Pisa. In order to combine the demands for both high transparency and fail safe design, the structure will be realised with laminated jumbo glass slabs as main load bearing structure and with joints properly developed to ensure a mutual collaboration of the structural elements. The result of the project will be a complete transparent footbridge with small joints that satisfy both the architectural and the safety requirements.
Keywords: Glass walkway, Glass footbridge, Jumbo glass slabs, Laminated glass slabs, Glass design.
Fig. 1a) Artist impression of the glass walkway between Palazzo delle Logge di Banchi (centre) and Palazzo Pretorio (left), b) site plan.
Fig. 2a) Exploded view and b) cross-section of the glass walkway.
Fig. 3a) Isometric view of the global finite element model, b) view of one of the lower connections of the global finite element model.
Fig. 4a) Isometric view of the roof connection, b) detail of the connection.

